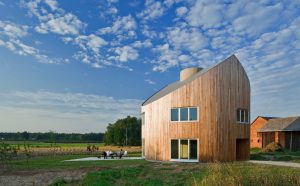The idea of designing a pattern and customisable private homes that would combine both a highly satisfactory and affordable architecture with principles of sustainable housing originating from 2015. The authors are Katarzyna and Thomas Baron, professionals engaged in making films on architecture and construction themes, as well as communication in this field. The architectural concept and design of the house, that could be erected on a wide range of terrains for many different occupants, was entrusted to the worldwide renowned architect Robert Konieczny, winner of many prestigious international awards, including: World Architecture Festival, Berlin 2016, ‘Author of the best building in the world 2008’ according to WAN (Aatrial house) and ‘The best building in the world 2016’ according to Wallpaper (Konieczny’s Ark). Konieczny is also an independent expert of the Mies van der Rohe Foundation.
The idea of a customisable design of The Optimum House originated from understanding the housing as a complex of needs that a client and future occupant wants to satisfy. Next to physiological and safety requirements, a self-fulfilment plays an important role at constructing and using his own house. To meet this need designers of the building prepared a series of house variants that cover the following aspects:
- internal division of the house (flexible interior without load-bearing walls)
- usable surface size
- external appearance of the facade (e.g. rendering, facade bricks, panels or wooden siding) and the roof (e.g. roof tiles, sheet metal)
- high-tech solutions
- level of thermal energy demand (e.g. low-energy, passive or active house).
The energy concept of ‘The Optimum House’ was developed by specialists representing Statero Sp. z o.o. (Ltd. company).


