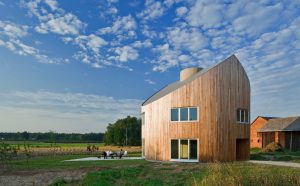Sophisticated and pragmatic architecture
Architect Robert Konieczny has worked out a pattern design of a private house – in proportions, detail and through referring to the traditional image of a single family house. At the same time the architecture is very pragmatic and subordinated to the client’s comfort, health and budget. It is a 1.5-level house (ground floor and usable attic) based on a rectangular plan of 8.8 m width and variable length between 9.2 m to 15.4 m depending on requested usable surface.
Timeless
The Optimum House stays an elegant architecture for decades, because it isn’t designed according to any trending fashion. It is important for both enjoying the house and, if needed, selling it for a reasonable price.
The Optimum House is
- economical but comfortable
- spacious but not wasting the space
- modern but enjoying building tradition
- protecting its occupants but supporting contact with nature.
Please follow the developing of an architect’s idea that has brought to The Optimum House and can be still developed at your Optimum House.
[Best_Wordpress_Gallery id=”1″ gal_title=”First sketches of The Optimum House”]
[Best_Wordpress_Gallery id=”2″ gal_title=”Viz”]
Back to Home


