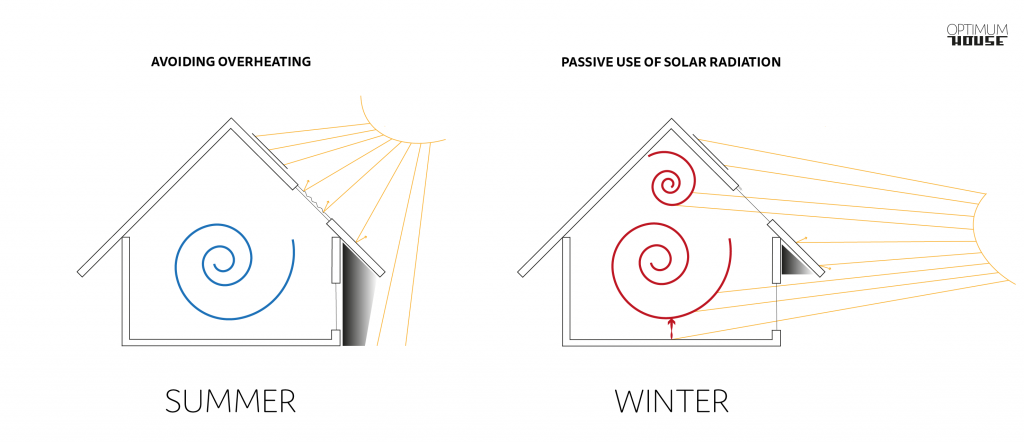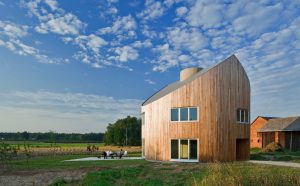In temperate and cold zones generating, gaining and maintaining heat in the building are planned very carefully. The more efficient applied solutions are, the less money you will spend for both financing the heating installation and heating the house in the future. The following parameters of The Optimum House help with clever heating.
Compactness of the envelope geometry
The archetypal envelope geometry of The Optimum House fulfils two rudimentary functions: it is a well-known and therefore broadly accepted interpretation of a single family house (quarantining public local acceptance) and forms a compact rectangular that minimizes energy requirements of the building.
Thermal insulation
The construction of The Optimum House has been designed in such a way that the thermal insulation of the building’s envelope (transparent and opaque elements) can be adapted to the local climate and weather conditions. The starting point value of the thermal conductivity of opaque components is set at U ≤ 0.25 W / m2K, and Uw ≤ 0.9 W / m2K of the transparent components. These values may be lowered depending on the energy demand of a given building as based on the energy concept of the building. They refer to both the masonry variant and the prefabricated, timber one (see the Optimum House Technologies). Another central design target in terms of thermal insulation of the building is the minimisation of thermal bridges at both the design and realisation stages. In order to maintain the quality of the achieving this target, a Blower-Door tightness test is performed twice in each building and an additional thermography-test is made on your separate order.
Thermal zoning of the interior
One of the methods of minimizing the building’s demand for thermal energy is to plan thermal zones according to the specific local circumstances (location of the parcel according to the cardinal directions, positioning of the building, etc.). The location of rooms requiring higher temperatures (e.g. living room) on the south side to the west side, and rooms with lower temperature demand (e.g. communication zones) on the north side to the east side can significantly reduce the use of thermal energy in the facility. The pattern design of the Optimum House, in which the internal space has been freed (no internal load-bearing walls), allows for the unlimited allocation of thermal zones.
Passive use of solar radiation (solar energy)
The pattern design of the Optimum House allows to form and situate the building on the plot to ensure maximization of the use of heat generated by the sun to warm the building. To this end, the following elements are planned, depending on the local circumstances:
- location of the building within the plot,
- distribution and size of transparent partition envelope’s elements (windows and doors)
- selection of glazing for external partition elements
- thermal zoning of the interior.
Additionally, the design of the timber, prefabricated variant of the Optimum House implements a heat accumulating element inside the building e.g. one internal wall made of brick.
Minimisation of heat loss due to ventilation of the building
In winter, when the temperature difference between the interior and exterior is substantial, heat loss is prevented by means of utilising mechanical ventilation with the heat recovery. In the temperate zones of the Earth, which the Optimum House is in particular dedicated to, throughout 50% to 70% of the year mechanical ventilation can be replaced by natural ventilation without exposing the building to excessive energy loss. More on this topic can be found in the Ventilation section.
Heat generation
As a standard source of heat in the Optimum House, an air-to-water heat pump and an alternative gas boiler have been adopted. The heat source is tailored to the specific local circumstances as well as occupants preferences.
Back to Five energy tasks



