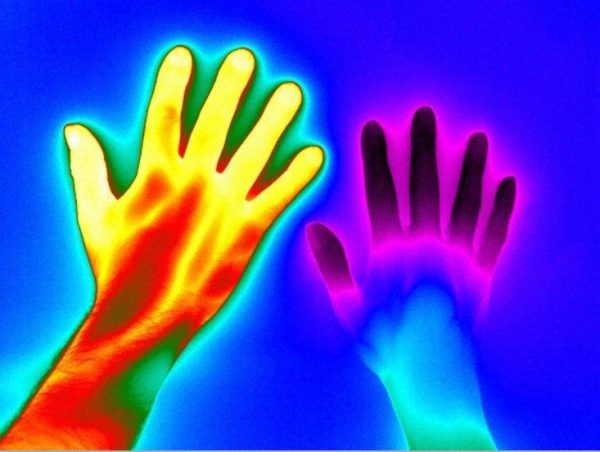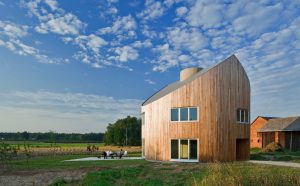Planning thermal energy demand (for heating and cooling) depends on both official rules that set maximal values and client’s expectations. Envelope geometry of The Optimum House supports three possible energy standards as following:
- low-energy standard where the thermal energy demand (gained from all sources) should lay under 70 kWh/m²a or 15,850 Btu/ft²/yr
- passive house standard where the thermal energy demand (gained from all sources) should lay under 15 kWh/m²a or 4,755 Btu/ft²/yr
- active house standard in which both low energy standard and active using of solar energy are combined together; for now the best result we can achieve through this combination is a plus-energy building meaning a building that produces more energy than it consumes.
In every single Optimum House we work out an energy concept that leads to an optimal balance between locally available energy sources, building and high-tech solutions as well as applying and maintaining cost.



